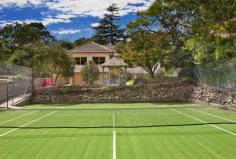character home with tennis court in east side walk rail location
owned and enjoyed by the same family since 1959 this genteel full brick 1930s home on 1570sqm (approx) of land is a treasury of exquisite period features. having a full size tennis court and established gardens there is great opportunity to further enhance or build your new home.
covered entry verandah leading to central entry hall with queensland maple panelling
wonderful polished tallowwood floors, picture and plate rails and decorative ceilings and cornices typical of the era
light-filled formal lounge with fireplace and leadlights, adjoining formal dining
family room with elevated outlook over the rear garden and tennis court
timber kitchen flows to family room
three double bedrooms, master with garden outlook, walk in linen cupboard
two bathrooms, original full family bathroom
full size tennis court with all weather surface, pretty gazebo, level lawns, established gardens
double lock up garage, sandstone footings, masses of under-house space brimming with potential to create further living areas (stca), plenty of lockable storage
alarm with b2b capability, ducted gas heating, workshop/wine cellar
walk to rail, buses, pymble public school and pymble ladies college
minutes to a number of private schools and quality shops
covered entry verandah leading to central entry hall with queensland maple panelling
wonderful polished tallowwood floors, picture and plate rails and decorative ceilings and cornices typical of the era
light-filled formal lounge with fireplace and leadlights, adjoining formal dining
family room with elevated outlook over the rear garden and tennis court
timber kitchen flows to family room
three double bedrooms, master with garden outlook, walk in linen cupboard
two bathrooms, original full family bathroom
full size tennis court with all weather surface, pretty gazebo, level lawns, established gardens
double lock up garage, sandstone footings, masses of under-house space brimming with potential to create further living areas (stca), plenty of lockable storage
alarm with b2b capability, ducted gas heating, workshop/wine cellar
walk to rail, buses, pymble public school and pymble ladies college
minutes to a number of private schools and quality shops
disclaimer: all information contained herein is gathered from sources we believe reliable. we have no reason to doubt its accuracy, however we cannot guarantee it. you must rely upon your own inquiries as to its accuracy or otherwise.


