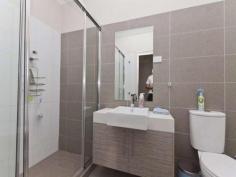2 Quondong Street Kununurra WA 6743
The Seller describes this 4 bedroom, 2 bathroom property as an 'Argyle Townhouse', with loft inspired first floor is dedicated to a massive master suite which creates a true adult / personal / private / parent's retreat utilising the entire first floor area.
Externally, a tasteful palette of mixed materials including steel and western red cedar cladding features show the attention to design undertaken by the builder.
Internally, has been spared no differently with slate tiling, With external having a tasteful mixture of steel and cedar cladding, Merbau hardwood stairs, polished timber feature ceiling, lustrous cabinetry throughout. The two story design makes efficient use of the land size delivering an easy care lot with ample parking and outdoor entertaining spaces directly accessible from the indoor living areas.
The list of features is endless 6m x 4m spacious master bedroom with separate WIR, quality stainless steel appliances in the kitchen including induction stove, rangehood, dishwasher, overhead cupboards and island bench, 40sqm Alfresco features built-in BBQ alcove, polished aggregate flooring, ceiling fans and lighting, panasonic split system air conditioning, louvered windows (with security bars downstairs) & downlights throughout, plenty of storage space, security on all entry doors, fully reticulated and fenced, storage shed, double carport.
Offering an ultra stylish, modern and very unique style of Kimberley living.


