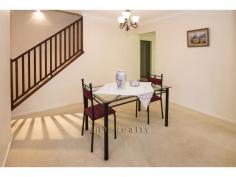14 Lorna St Dunsborough WA 6281.Absolutely nothing to do, but
move into this beautifully presented 4 bedroom, 2 bathroom + loft –
Tallwood Construction built home.
Set on a large 802m2 block in an unbeatable location, this home offers
you an exclusive lifestyle, just 200m to the Dunsborough town centre and
200m to the turquoise waters of Geographe Bay.
This home is set up with the family in mind. Downstairs you’ll find
multiple living zones. Open plan kitchen, dining, family and games,
featuring high raked ceilings creating an abundance of light and space.
There is a formal lounge and dining room just off from the kitchen for
entertaining. Kid’s activity room situated between the minor bedrooms
offering privacy and space. Upstairs you’ll find a large loft with
reverse cycle air conditioning.
The master bedroom is just that! – featuring a parent’s retreat with
built in dresser, walk-in robe, and ensuite with spa. All 3 minor
bedrooms are large in size, 2 featuring walk in robes. There is no
shortage of storage with a large walk in linen cupboard and storage
under the stairs.
Great outdoor entertaining area with fitted canvas alfresco blinds
offering shelter and privacy. Larger than normal double garage with
unrestricted side access paved all the way to the solid 8m x 5.5m brick
workshop with an oversized height roller door at the rear of the block
making it easy to back your boat or caravan into. Easy care immaculate
reticulated native garden, with an abundance of birds.
Just sit back and enjoy the space and convenience this home has to offer


