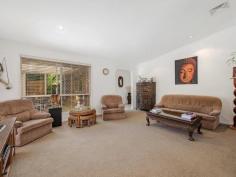31 Whitehaven Drive Buderim Qld 4556
Opportunity abounds with this modern updated brick and tile home. Positioned at the end of the court on a huge 1124 metre block and backing onto a reserve to further enhance the ambience of peace and privacy. Ideally located only a 5 minute drive to Mooloolaba beach, all lifestyle amenities, the Plaza Shopping Centre, local schools and more. The interior has been extensively updated over a 6 year period and features, 3 spacious bedrooms all with built-in robes, ceiling fans and carpeted flooring. The master bedroom offers ensuite and walk in wardrobe. The separate, open plan lounge area has raked ceilings and carpet and leads into the modern open plan kitchen with the dining area flowing off this. Both have direct access to the near new paved outdoor patio area which is perfect for entertaining overlooking the massive, private backyard with ample room for a pool. The home would also be ideal for home based business people or tradies as not only is there a double lock up garage which could easily be converted into extra bedrooms or living space, there is also a detached, slabbed shed with a tilt door which could fit 2 cars plus storage or be used as an office/work shed with direct access from driveway. The home has ducted air vents and split system aircon in lounge room, insulation and solar power. If space and privacy is on your house list make sure you inspect this home. The current owners children have left home so they are downsizing and their instructions are clear.... "SELL".


