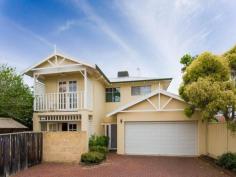49A LONDON STREET, MOUNT HAWTHORN, WA, 6016
Relax and enjoy! Lifestyle, location and lock and leave convenience unite in this appealing home!
FEATURES
Privately situated at the rear
Rosemary bushes & coach lamp to highlight entrance
Classic, neutral paint work hues throughout
Timber floorboards downstairs
Formal lounge with elegant gas wood look fireplace & French doors opening on to courtyard
Free flowing kitchen, living & dining including timber beams to high cathedral ceiling
Reverse cycle split system air conditioner & gas bayonet, timber blinds to living
Great indoor/outdoor connection with French doors to alfresco
Kitchen including laminate benchtop with rolled timber edges, stainless steel dishwasher, gas stove top, wall oven & large walk in pantry
Downstairs, central bathroom including shower, single basin vanity & WC
Under-stair storage
Well-appointed laundry with direct access to external
Ducted evaporative air conditioning to upstairs & ceiling fans
Generous sized Master bedroom including French doors onto Juliette balcony & built in robes
Ensuite bathroom including corner bath, separate shower, single basin vanity & WC
Double sized Bedroom 2 including roller shutter blind & built in robe
Bedroom 3 with roller blind
Third, central bathroom including shower over bath, single basin vanity & WC
FEATURES
Privately situated at the rear
Rosemary bushes & coach lamp to highlight entrance
Classic, neutral paint work hues throughout
Timber floorboards downstairs
Formal lounge with elegant gas wood look fireplace & French doors opening on to courtyard
Free flowing kitchen, living & dining including timber beams to high cathedral ceiling
Reverse cycle split system air conditioner & gas bayonet, timber blinds to living
Great indoor/outdoor connection with French doors to alfresco
Kitchen including laminate benchtop with rolled timber edges, stainless steel dishwasher, gas stove top, wall oven & large walk in pantry
Downstairs, central bathroom including shower, single basin vanity & WC
Under-stair storage
Well-appointed laundry with direct access to external
Ducted evaporative air conditioning to upstairs & ceiling fans
Generous sized Master bedroom including French doors onto Juliette balcony & built in robes
Ensuite bathroom including corner bath, separate shower, single basin vanity & WC
Double sized Bedroom 2 including roller shutter blind & built in robe
Bedroom 3 with roller blind
Third, central bathroom including shower over bath, single basin vanity & WC


