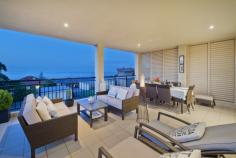4/6 Windmill Street Port Macquarie NSW 2444
For Sale - $990,000
bed 3 bath 2 car 2
Property ID: 1P1807
Property Type: Unit
Land Size: 236m² approx.
Building Size: 23.2m²
Garage: 2
Outgoings
Council Rates: $1960 Yearly
Strata Levies: $2000
SUMMER HILL" - THE HOME OF STYLE & SUBSTANCE!
Coveted for its Windmill Hill location, this architecturally designed apartment promotes space, natural light and outlook. Optimising privacy and indoor-outdoor living, the apartment is captivating and a departure from similar properties.
Inspired design ensures every room has balcony access affording an ocean or tree canopy view. A mere whisper from local beaches, headland lookouts and the delightful "Doctors' Walk", you will adore the proximity to cafes, restaurants and CBD. The boutique complex of only five apartments is situated within a cul de sac and offers lift and security access to both building, and basement garage with storage and carwash bay.
Hamptons inspired muted coastal tones enhance the seamless flow of space and contribute to an overwhelming sense of home.
Integrated indoor and outdoor living immediately draws you to the expansive covered entertaining patio. An extension of the light filled living area, the patio is a tranquil space with panoramic ocean views to Point Plomer. Wrapping around the building, a walkway leads to yet another covered patio accessed from the open plan kitchen/family room and a third bedroom fitted with telephone point to allow for use as a spacious home office if desired.
Set between the living and the family room is a spacious dining area complete with stunning chandelier. A Caesarstone kitchen offers every consideration in its design including refrigerator plumbing, mid height Smeg oven, integrated dishwasher, abundant storage and gas cooktop.
The master bedroom is a luxurious retreat! You'll appreciate the lovely treed outlook from its balcony, the convenience of a large built-in plus walk-robe, and the quality of the ensuite with double vanity, custom joinery, floor to ceiling tiles and generous shower recess. Bedroom two, with balcony access and a serene outlook through the tree canopy, has a large bank of built-ins, as does bedroom three.
The main bathroom is indulgent both in form and function! A deep spa bath, separate shower, full length vanity and plentiful storage ensure family members and guests will feel pampered.
Quality is evident throughout this beautiful home from the commercial grade windows and doors, indoor and outdoor shutters, cornice and architrave profiles to the window furnishings and laundry fit out.
Provisions for comfort and lifestyle encompass split system air conditioning, gas bayonets, outdoor blinds, and a 'small pet' friendly clause in the by law.


