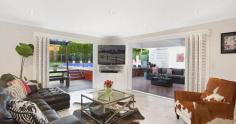606 Sydney Rd Seaforth NSW 2092
$2,298,000
Style, Space & Location - Family Living
Updated & redesigned to provide a luxurious liveability and effortless indoor/outdoor entertainers fantasy. This tasteful transformed home provides the dream for today's modern family. Graced with elegant formal areas and bright open living spaces, it opens to spectacular covered alfresco entertaining areas and deep sunlit level lawn with a large glistening pool. From its premier setting on the fringe of Seaforth village, it is footsteps to restaurants, shops, buses and schools and just minutes to beach.
This home has a sweeping open plan living space with a defined dining area that opens through wide glass bi-fold doors which lead to a sun drenched deck with two covered entertaining areas. It includes a formal living space warmed by a cosy open fireplace, superior Miele equipped kitchen with a Caesar Stone breakfast bar, gas cook tops, dishwasher and microwave, double bedrooms with built-ins, main with an ensuite and sleek contemporary bathrooms with tiled marble flooring.
Displaying all the hallmarks of its c1930's pedigree with a striking white painted curved wall facade and high ceilings on both floors, it includes Middle Harbour cameos from the upper level, Travertine flooring in the casual living area, guest powder room, gas heating outlets, sunlit pool deck and deep tandem lock-up garage with a workshop plus plenty of off-street parking. Placed on a private 696sqm holding with its deep child-safe rear lawns including a timber cubby house and lined with sparing palms. Only a short stroll to Seaforth Primary School and moments from Warringah Mall, Balgowlah village and Manly Beach.
General Features
Property Type: House
Bedrooms:5
Bathrooms:2
land sqm :696


