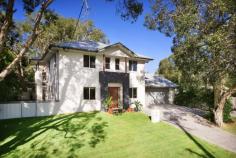4 Mistral Ave Coolum Beach QLD 4573
Price Guide $650,000 plus
Discover the Perfect Lifestyle in this Beautiful Central Coolum Home
You'll love this modern, custom designed home with its easy flat walk to the beach, cafes, shops, primary school and restaurants. A perfect northern orientation provides both sunlight and warmth to this lovely home. The 20 metre street frontage to leafy Mistral Avenue has allowed the house design to be generous in its proportions and the result is 5 star street appeal. No expense has been spared from the elevated building pad, to the core-filled cement block construction on both levels. The 'wow' outside is duplicated inside and the promise of something special is certainly delivered as you enter the home. A spacious entry reveals an office/study on the right, a centrally located staircase, and a spacious lounge room & family room on the left. Large modern floor tiles downstairs are perfect for the beach lifestyle. Beyond is the dining room and the modern kitchen which will impress the most fastidious chef. The kitchen has been thoughtfully designed so everything you need is at your fingertips. A 900mm five burner gas cook-top, with wok burner is complemented by a commercial grade range-hood where you can cook meals quickly and easily for every occasion. The walk-in pantry has plenty of space and shelving, with the added bonus of its own quick start automatic lighting. With a fully integrated dishwasher, ergonomic height oven, stone bench tops, imported tap-ware and plenty of soft closing drawers, who could want more in a kitchen? A tiled, covered, outdoor entertaining area faces privately to the north and is surrounded by a low maintenance garden and even a veggie patch. Up the timber feature staircase, a third living area or sitting room acts as the central hub with 3 oversize bedrooms and 2 bathrooms adjoining. The spacious master bedroom includes a north facing balcony, a walk-in robe and an ensuite furnished with a 10 jet spa bath mmmm perfect after a hard day. Both bathrooms upstairs feature frameless shower screens, and you'll love warm winter hugs from your towels with the heated towel rails. The main bathroom has dual vanities so you always have the luxury of your own space. Tinted windows add privacy and maintain the house at comfortable temperature reducing your power consumption. The premium grade underlay and "party proof" carpet upstairs not only feels great under foot but will have you enjoying carefree living for many years to come. A double lock-up remote control garage includes a rear roll-a-door with space to park a third vehicle.
DETAILS
ID #:
0000264752
Price:
Price Guide $650,000 plus
Type:
House
Bed: 3 Bath: 2 Car: 2
Land Area:
380 sqm (approx)


