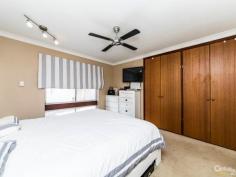5 Marri Rd Duncraig WA 6023
$ 589,000
A HIDDEN GEM
Inspection Times:
Sun 31/07/2016 11:30 AM to 12:15 PM
This home offers a great entry into the popular suburb of Duncraig. Set on a generous 797m2 block and hidden behind a secure wall with gated entry, you'll find a well cared for 3 bedroom 1 bathroom home, heaps of fruit trees and a fantastic outdoor entertaining area. If you have boats, toys, caravans or trades vehicles, this home offers ample parking.
Features include, but are not limited-
Inside:
Open plan lounge, meals and kitchen area with split system A/C
Large, updated kitchen with heaps of storage and bench space
Linen cupboard
Spacious bathroom with spa tub
Large master bedroom with two built in double wardrobes and split system A/C
Bedroom 2 is very spacious with built in double-sized wardrobe
Bedroom 3 is currently utilised as a study and provides access to the rear of the property
Carpeting to the bedroom areas
Easy care tiling through the main living areas
Blinds
Ceiling fan
Alarm system
Outside:
Solar hot water system
Large grassy area
Massive covered pergola for entertaining year-round
New garden shed on concrete pad
Easy care, reticulated gardens
New colourbond boundary fence
Rendering to front wall and house
Sail shade over parking area
Single covered carport
Mandarin, apple, lime, lemon and Avocado trees and passionfruit
Spacious paved area
Drive through access
Close access to parks, schools, shops and public transport.
PROPERTY DETAILS
FROM $ 589,000
ID: 374412
Land Area: 797 m²


