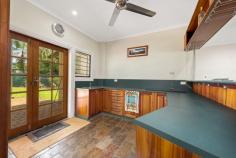113 Tiwi Gardens, Tiwi NT 0810
$590,000
You’ll be kicking yourself if you let this fantastic family home slip through your fingers! This massive five-bedroom home offers plenty of living space, loads of features, and a versatile interior that is second to none!
– Substantial two-storey home set in the northern suburbs
– Upstairs open-plan living dining area with adjoining wraparound balcony
– Downstairs open-plan living dining area with adjoining study
– Two large kitchens, one on each floor
– Five good-sized bedrooms, four with built-in robes
– Master bedroom has full en suite
– Fully fenced yard with low-maintenance gardens at front and rear
– Large rear patio with adjoining inground spa
– Undercover parking for four vehicles
– Quality slate floors, air conditioning and louvered windows
Large double doors at the front entrance open into an interior that contains quality slate floors, high ceilings and ample natural lighting.
Both upstairs and downstairs feature massive open-plan living and dining areas, which provide incredible versatility. A large wraparound entertainer’s balcony is accessible through glass doors from the upstairs living area, and offers quality treetop views.
Both levels feature an expansive kitchen, with ample bench and storage space, plus breakfast bar. The upstairs kitchen also includes dishwasher and underbench oven.
All three upstairs bedrooms are fitted with mirrored built-in wardrobes, and have direct balcony access. The light-filled main bathroom nearby has inbuilt bath, glass-screen shower and separate WC.
Back downstairs, the king-sized master bedroom has his & her built in wardrobes and a full en suite outfitted with glass-screen shower, inbuilt bath and floor-to-ceiling wall tiles.
The large covered patio area the rear overlooks a lagoon-style inground spa and good-sized backyard. This fully fenced area also displays the low-maintenance gardens to good effect, with the large garden shed nearby providing additional outdoor storage.
Additional features include al large laundry, split-system air conditioning and louvered windows through, plus undercover parking for four vehicles in the large carport.
This property’s location also places it moments from all amenities; the beach, Royal Darwin Hospital, Tiwi Park, public transport and Dripstone Middle School are only a short distance away.
With so many features and a wealth of quality living space on offer, not to mention its picture-perfect location in the northern suburbs, this fantastic family home won’t remain on the market for long.
Auction: 14th March 6:00pm On-Site
Council Rates: Approx $1640 per annum
Year Built: 1981
Area Under Title: 832m2
Zoning: SD (Single Dwelling)
Status: Vacant Possession
Vendors Conveyancer: Territory Conveyancing
Building Report: Available on request
Pest Report: Available on request
Settlement period: 30 days
Deposit: 10% or variation on request
Easements as per title: None found


