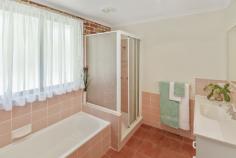11 Sandpiper Place Aroona QLD 4551
$799,000
This is a stately brick residence on a large secluded block, offering room to move plus truck, boat, caravan storage if required. Good glimpses of the ocean and lush green landscaping provide the backdrop to comfortable, spacious living. This is the one that you have been waiting for to call home. This residence is only a 760 metre stroll to the Aroona local shopping centre . Consisting of:
Four bedrooms, one of which is on the lower level and is complimented with a separate bathroom, this could be used as a separate living facility, this bedroom opens onto the lower balcony
The upper level three bedrooms are all spacious with built in cupboards to the master, ensuite plus large his & her wardrobes, this bedroom opens onto a wide balcony.
Design features high raked, timber ceilings with exposed beams in the living, kitchen and family rooms, which are all tiled.
The rear balcony, which joins all living areas, is 2.9 metres wide x 21 metres in length.
A covered deck at the main entry on the east elevation is complimented by a fully landscaped front garden.
The kitchen offers abundant bench space and extensive storage.
Air-conditioning in the main living area which is complemented by ceiling fans throughout
Security screens throughout.
Two lock up garages plus vehicle cover under the Southern deck.
The property has an area of 311m2 plus a dry 80m2 storage area on the lower level.
The block is completely fenced and landscaped.


