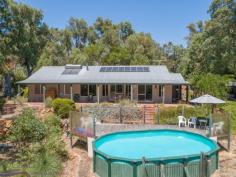13 Clipson Crescent Mundaring WA 6073
$549,000
Cosseted in an iconic Hills landscape, this bright and light 3 bedroom, 2 bathroom, plus study home is a Noblewood Estate treasure. Tranquil views, a soft-grey façade and the use of recycled materials give the property an aura of serenity. Raked ceilings, open-plan living and a northern aspect, infuse the home with beautiful light. Outdoors, a long, shady verandah overlooks the natural, 2,573sqm block and decked above-ground pool. With a paved driveway, large shed and sought-after address, this home is a private delight.
3 bed, 2 bath plus study
1997 Ross Squires home
Light-filled open-plan
Great kids’ activity room
Decked swimming pool
Wisteria strewn pergola
Paved driveway carport
Private 2573 sqm block
Walk Mundaring Primary
Desirable Noblewood Est
A restrained footprint and judicious use of recycled materials ensure this family home sits lightly on its sought-after Noblewood Estate address. An intelligent floorplan delivers spacious, open-plan living with a mesmerising outlook to the decked pool and towering eucalypts.
The central kitchen, flanked by lounge and dining areas, has cream cabinetry and timber trim. Clearly designed for family life, you can stand in the kitchen and see the pool, lounge and activity room. Shaded in summer by a long verandah, the open-plan living area captures the winter sun, ensuring year-round comfort, a slow combustion fire and reverse cycle air-conditioner bolster the climate control while a 1.5kW PV system reduces power costs.
The two junior bedrooms open directly to the activity room, creating a fabulous dedicated space for the kids with access to the family bathroom. A European laundry and two large storage cupboards in this ‘busy zone’ help to keep family life under control.
Both junior bedrooms have loft beds – currently unused – and wardrobe recesses. This elevated sleeping space could be recommissioned or utilised as additional – and out of sight – storage space.
The master bedroom sits at the front of the home and looks out to gardens and recycled brick paths. Direct access to the wisteria covered pergola brings a heightened sense of connection with the landscape. A walk-in wardrobe and ensuite complete the comfortable main bedroom suite.
Just inside the front door is the office/study. Built-in desks and shelving fashion a fabulous home office or homework space. Arranged away from the home’s main living zones makes for professional at-home meetings and study time free of distractions.
A newly-paved driveway with integrated parking bays makes entering and exiting the property a breeze without affecting the natural setting. A 6 m x 5.5 m shed – with roller door and concrete pad – offers vehicle storage and space for pottering.
Noblewood Estate is a desirable Mundaring enclave; within walking distance of the Mundaring Primary School, the shops and services of the bustling village are within easy reach, so too arterial links to Midland and the Perth CBD.
To arrange an inspection of this property or for experienced real estate advice, call Mr Bright – Lee Nangle – 0427 202 366 and take a walk on the bright side.


