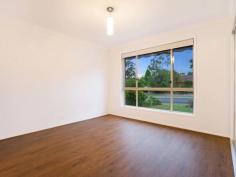5 Eucalyptus Crescent Metford NSW 2323
$420,000 - $440,000
Perfectly positioned close to schools, shops, transport and medical facilities, this well presented three-bedroom home is ideal for families and investors.
Set on a 654sqm block in a peaceful, family-friendly neighbourhood, the brick and tiled roof home is immaculately presented.
It is located just a short walk from Metford Public School as well as Maitland Christian School, while the train station and various parks are just a few extra steps away.
Hop in the car and in just a couple of minutes you’re at Stockland Green Hills Shopping Centre, while Maitland Hospital is just a little further up the road.
The house itself will also impress with its range of indoor and outdoor living and entertaining spaces.
Landscaped, rock edged garden beds frame the mottled brick facade, which pays homage to a traditional homestead.
Entry is directly into the front living room, which is a light-filled space perfect for reading and relaxing.
Floating floorboards flow throughout the space, as they do in all living areas within the home.
A contemporary galley-style kitchen awaits the chef and offers new appliances, including a dishwasher, long laminate benchtops and a three-door pantry.
The kitchen flows on to the long, open-plan dining and family room, which connects through sliding doors to a Queensland room with floating floor boards, lighting, fan and the ability to open the windows enabling it to let the outdoors in.
A versatile space, it is ideal for use all year round, including as a barbecue space or children’s wet weather venue.
Adjacent to the Queensland room is a paved carport, which could be used as an outdoor area, or as storage for another car, caravan or trailer, with drive through access from the double garage making it easily accessible.
There are three bedrooms in the home, all with floating timber floor boards and built-in robes, with the master bedroom also having private access to the three-way bathroom.
Other features include split-system air conditioning, ceiling fans and a fully fenced rear yard with landscaped gardens along the boundary and a garden shed.
SMS 5Eucalypt to 0428 166 755 for a link to the on-line property brochure.
Kitchen
Built In Robes
Floorboards
Air Conditioning
Dishwasher
Outdoor Entertaining Area
Shed
Fully Fenced


