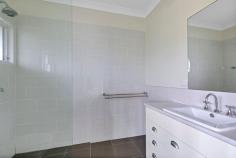34 Countryview St, Woombye QLD 4559
Perched at the top of a hill and showcasing glorious views to the south-east, this charming home combines the best of rural living with contemporary luxury. From the gleaming timber floorboards, VJ panelling and dado rail throughout the home to the open-concept layout, stunning kitchen and expansive entertaining areas, no detail has been overlooked.
Soaring 9ft ceilings flow overhead and draw you into the light-filled layout which encourages an indoor-outdoor lifestyle between the large covered deck, verandah and open living space. Prepare gourmet meals in the spacious kitchen complete with timber benchtops, a 900mm Smeg gas cooker, a walk-in pantry and direct access out to the entertaining deck.
A wood-burning fireplace warms the home while ceiling fans feature throughout ensuring year-round comfort. There are four good-size bedrooms, three with built-in robes and the master complete with a walk-in robe, a feature bay window and an ensuite.
The main bathroom features a large bath and shower and there is also separate toilet and vanity. The rumpus room, with a built-in linen cupboard, could easily work as a fifth bedroom. A generous laundry features a walk-in linen cupboard, an office nook and access out to the deck plus there is potential to build-in underneath the home and increase the 472 sqm floor plan further with legal height already in place.
Extra features include Weathertex cladding, a 3kW solar system, approximately 33,000l of water tank storage plumbed to the home, gas hot water plus a lockable storage unit and vehicle storage under the home.
This idyllic family abode is set on a half acre block with a cubby house for the kids, vegetable beds, mature gardens and plenty of room for a pool. You will live just five minutes from the heart of Woombye with shops and amenities on-hand while the centre of Nambour is less than 10 minutes away.


