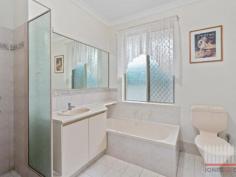61 Broadway Bassendean WA 6054
$450,000 - $475,000
This well equipped three bedroom, two bathroom rear property is situated in an excellent location offering easy walkability and transport options. Bassendean train station is only 0.45km away, the bus stop is 20m from your front doorstep and Bassendean’s popular cafe and retail strip a short 0.5km walk down the road.
Entering the property you are welcomed into the central hub of the home with a renovated kitchen overlooking the family and meals area. The kitchen provides functionality with plenty of cupboard space, an induction cooktop, breakfast bar and electric oven.
Flowing off the dining area is the rear lounge room fixed with block out blinds and gas bayonet to keep you comfortable in the cool months.
The master bedroom is located to the rear of the home with carpet for your comfort, ceiling fan, roller shutters, walk in robe and semi-ensuite. The semi-ensuite includes a bathtub to relax.
The remaining bedrooms both include built in robes and carpet. Bedroom two is also fixed with roller shutters as an added bonus. The second bathroom offers a bathroom/laundry combination with an additional toilet.
Enjoy sitting under your bullnose veranda overlooking your low maintenance gardens fixed with astro turf and reticulated garden beds. The private driveway offers plenty of space for your guests to park, making entertaining a breeze.
Other features include;
- Evaporative air conditioning throughout
- Double blockout blinds throughout
- Ceiling fan to the family area
- Security screens to windows
- Security flyscreens to the front and back doors
- Timber laminate flooring to living areas
- Lockable storage room with power supply
- Garden shed
- Sensor lights to the single carport
- Council rates; $2402.28 approx annually
- Water rates; $1014.48 approx annually..


