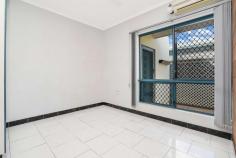18 Trochus Crescent Woolner NT 0820
$570,000
Move straight into this modern three-bedroom, two-bathroom home that offers low-maintenance single-level living and is well presented throughout. Enjoy stress-free alfresco living on the huge covered patio in the private, leafy rear courtyard, and you'll love this excellent location that's just metres to a large park, close to schools and Parap Village Markets, and just five minutes to Darwin CBD.
• - Spacious open-plan living/dining area flows onto large rear patio
• - Huge covered patio in low-maintenance paved courtyard
• - Established easy-care tropical gardens create excellent privacy
• - Well-equipped kitchen with electric cooking and large pantry
• - Generous master bedroom features a large walk-in robe and ensuite
• - Built-in robes to good-sized second and third bedrooms
• - Main bathroom with shower over bath and floor-to-ceiling tiles
• - Split-system air conditioning throughout ensures your comfort
• - Low-maintenance floor tiles throughout for stress-free family living
• - Large double lock-up garage with laundry facilities and internal entry
This well presented home is ideal for first-home buyers and young families looking for a quality low-maintenance residence with no work to do. Downsizers note the easy single-level living on offer, and investors won't need to look far to find tenants in this convenient location close to the city.
Enter via the stylish integrated portico and through double front doors into the wide reception hall.
The generous tiled master bedroom is privately located on your right at the front of the home and overlooks the front garden and lawn. It also features a large walk-in robe and ensuite with floor-to-ceiling tiles and a corner shower.
Continue into the spacious open-plan living/dining area at rear that is also tiled and features a good-sized family kitchen with electric cooking and plenty of cupboard space.
The enormous covered patio is off the main living/dining area and offers ample alfresco entertaining space without the maintenance hassles, and established easy-care tropical gardens ensure your privacy.
The second and third bedrooms - both with built-in robes - join the main bathroom in a separate wing of the home off the living/dining area. There is a shower over bath plus floor-to-ceiling tiles and a separate toilet to the main bathroom that's ideal for family living.
Secure parking is provided for two cars in the double lock-up garage that features laundry facilities with external side access plus a convenient shopper's entry into the home.
Council Rates: $1842.09 approximately per annum
Area Under Title: 443 square metres
FEATURES:
• Built-In Wardrobes
• Close To Schools
• Close To Shops
• Terrace/Balcony;Air Conditioning…


