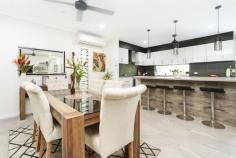5 Murrabibbi Street Leanyer NT 0812
This superbly renovated elevated home features stylish on-trend interiors flowing onto large front and rear decks for seamless alfresco living in a lush garden setting. High-end designer appointments will impress throughout, and you'll love this convenient central location family-friendly that's a short stroll to Hibiscus Shopping Centre and Leanyer Primary School, and close to Casuarina Square.
Open-plan living/dining area flows onto huge front and rear decks
Designer gas kitchen with stone-look bench tops and butler's pantry
Carpeted master bedroom with walk-in robe and luxury ensuite
Chic master ensuite with large shower and partitioned toilet
Built-in robes to good-sized second and third upstairs bedrooms
Main bathroom with striking freestanding bath and frameless glass shower
Split-system air conditioning and ceiling fans throughout
Large downstairs fourth bedroom plus bathroom and laundry
Huge under-cover alfresco entertaining area plus in-ground pool
Under-house parking for four cars; garden shed for extra storage
Glass louvre windows throughout invite cooling tropical breezes for fresh contemporary living, and crisp neutral tones and textures will beautifully compliment your modern interior design.
Take the external staircase up to the huge front deck that opens into the spacious open-plan living/dining area that is superbly presented with marble-look floor tiles and access onto the rear balcony.
The stylish adjoining kitchen is a standout feature of the home with stylish pendant lighting, premium modern cabinetry, stone-look bench tops, a freestanding stainless steel gas stove, and large butler's pantry.
A short hallway connects to the three light-filled upstairs bedrooms, and the stunning main bathroom that will delight with a striking freestanding bath, large frameless glass shower and floor-to-ceiling tiles.
There are built-in robes to the second and third bedrooms, and the master features a walk-in robe and an immaculate modern ensuite.
Downstairs, the large fourth bedroom joins another full-sized bathroom and separate laundry to suit use as a teenager's retreat, private guest accommodation or a home office.
The sparkling in-ground pool will be a hit with your whole family, and lush established gardens create a private, tranquil setting for this quality home.
Be first in line to see it!
Area Under Title: 1200 Square Metres
Planning Scheme Zone: SD (Single Dwelling)
Darwin Council Rates: $1,850 Per Annum (Approximately)
Year Built: 1982
No Easements found on Title
FEATURES:
• Air Conditioning
• Built-In Wardrobes
• Close To Schools
• Close To Shops
• Close To Transport
• Garden..


