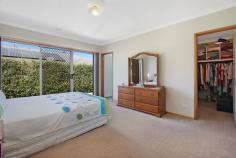101 Forest Drive Thurgoona NSW 2640
An immaculately presented Alatalo Bros built home situated on a large allotment with uninterrupted natural bush views opposite is sure to impress. Highlighted design features throughout are evidenced with timber skirts and architraves, generous room sizes, stunning arch window to the formal lounge and panned feature ceiling. Multi double gate access to the rear yard and a bonus brick workshop/3rd garage accessible from the street. A sought after address within close proximity of Thurgoona Golf Course, Thurgoona Plaza, Uni, Schools, Hume Weir etc
- Main bedroom boasts a large walk in robe & ensuite with bath, shower, vanity & separate toilet.
- Three guest bedrooms boast built in robes and there is a bonus home office
- Double Door entry to spacious formal lounge with arch window & highlight ceiling
- Open plan kitchen, dining and family room opens to a private undercover alfresco area
- Generous storage in the kitchen with gas stove top, electric oven, d/w, rangehood & microwave
- Main bathroom comprises bath, shower, vanity & toilet. Ducted gas heating & evap. cooling
- 3 kw solar energy system, fruit trees, water tank, gas HWS, secure brick powered workshop
- Council rates of $1662.64/ year, water rates approx. $852.45/year plus consumption..


