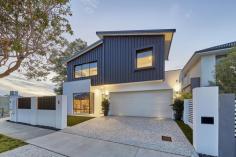36 Broome St South Perth WA 6151
$1,990,000
Defined by ethereal hues of warm, timeless white and reams of soft natural light, this magnificent home is a revered example of pure, minimalist design on a grand scale.
A seamless flow of polished concrete floors – from the dramatic entrance foyer right the way through to the rear alfresco – is the style hero of this blissfully practical, lock-and-leave residence.
Evoking stylish gallery vibes, the light-filled interior is the perfect canvas to showcase the many design features throughout.
Working from home never looked so stylish in the spacious home office ideally separated from the main living areas.
Thoughtfully designed kids play-room adjoining open plan living.
Delight the entertainer in the family in the luxurious galley style kitchen boasting Caesarstone Statuario Maximus benchtops and island, Siemens appliances, integrated fridge/freezer and filtered boiling and chilled water on tap.
A continuation of sturdy, commercial-grade sliding doors open to reveal a generous and weather-protected alfresco, complete with Italian porcelain paving, intended for comfortable entertaining around the seasons; two ceiling fans, LED down-lights, mounted tv, built in Beefmaster BBQ in alfresco kitchen complete with wine fridge and all overlooking the heated saltwater pool.
Retreat upstairs to the warmth of the Oak timber flooring, massive bedrooms with built-in/walk-in closets, heated towel rails, laundry chute, kids lounge area and ample storage options.
Fall in love with where you live, the quiet cul-de-sac location adjoining a perfect kids park, kindly cared for and maintained by the City of South Perth for your enjoyment!
Proximity to Wesley College, transport and CBD will ensure maximum time for enjoying your executive family home with minimal travel time to everything!
Call today for more information and to register your interest for a private inspection as soon as we can arrange for you…
(floor-plan has had minor upgrade from plans supplied).


