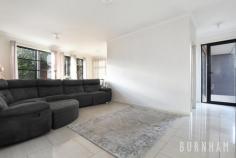3/32 Burns Street Maidstone VIC 3012
$790,000 - $840,000
This three-bedroom townhouse epitomises spacious and bright living; wrapped up in one of the most desirable streets in Maidstone.
Space poses no issue in the dining and lounge area of the home, where large floor to ceiling windows that face out upon the large backyard allow for light to fill the room. A study nook accompanies this space.
Enjoy cooking with ease in the stylish and sleek kitchen, with stone benchtops, a double sink, an abundance of cabinets, tiled splashback, chrome accents, European gas appliances and an island bench. A central powder room and separate laundry with backyard access completes this lower level.
Newly carpeted stairs guide you to the upper level of the home. The enormous master suite has a prodigious walk-in robe that fulfils all your storage needs and a generous ensuite complete with an oversized shower and vast vanity space.
The second and third bedrooms are large, and light filled and are both serviced by double built-in robes. The upper level is completed by a central bathroom with a tub, extended vanity space and ample storage.
Located less than 10kms from Melbourne’s city, a range of amenities are made readily available to you. Indulge yourself at the many surrounding cafes and restaurants, unleash the shopaholic within at Highpoint Shopping Centre, travel from the nearby bus/tram stops or immerse yourself in nature at the Maribyrnong River and multiple parklands/reserves close by.
Additional features:
– Separate laundry with backyard access
– Security camera and intercom
– Double garage with internal access
– Split system heating and cooling in lounge area, master bedroom and upper level
– Generous and low-maintenance backyard..


