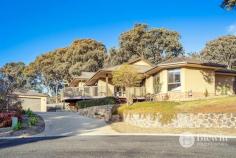7 Applebox Place Jerrabomberra NSW 2619
Located at the end of a quiet cul-de-sac and backing open bush reserve you will find this spacious and grand architecturally designed four bedroom and two bathroom family home with stunning views.
At the front of the home the formal lounge room is flooded with natural north facing light and opens onto the entertaining deck which offers stunning views. The formal lounge and dining both feature solid timber floors and glass sliding doors out to the entertaining areas.
The large open plan kitchen and family room boasts extra high ceilings and windows which also capture the north facing light. The kitchen offers stone benches and an abundance of storage.
At the front of the home, you will find two spacious bedrooms with built-in robes and a bathroom. At the rear of the property, are another two large bedrooms with built-in robes. Here is also home to the main bathroom with separate toilet and large laundry with excellent storage.
The property has been designed to be solar passive with double glazed windows throughout, high ceilings and ducted reverse cycle air conditioning.
Outside the home boasts multiple entertaining areas, a large north facing wrap-around deck, lawn areas and a long dive way leading to the oversized double garage with remote roller door and built-in bar.
Features:
– Spacious solar passive design offering views from every room
– Large formal lounge and dining room
– Open plan kitchen family room
– Large kitchen with stone benches
– 4 king-sized bedrooms all with built-in robes
– 2 generous sized bathrooms
– Laundry with storage
– Double glazed windows with argon gas throughout
– Ducted reverse cycle air conditioning
– Oversized double garage with bar
– Large wrap-around deck with north facing views
– Landscaped gardens with level lawn and multiple entertaining areas
– Backing and siding reserve with direct access to the open bushland offering walking and mountain bike trails
– Sensational location at the end of a quiet cul-de-sac


