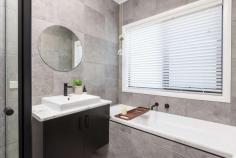589 Etiwanda Avenue Mildura VIC 3500
$449,500 - $494,000
SALE BY FIXED DATE CLOSING: TUESDAY 20TH JULY 2021 (Unless sold prior)
Book a private inspection via the 'book an inspection' button below.
Spacious, modern and stylish, this expansive family home will tick all the boxes. The layout is bright and light-filled with three bedrooms and two bathrooms, plus an abundance of living space inside and out.
A sleek kitchen will delight the avid foodie with marble-look benchtops, matte black cabinetry and stainless steel appliances that include a gas cooktop. Friends can gather at the breakfast bar as you show off your culinary skills before stepping out to the expansive deck for alfresco dining.
There is a relaxed living area as well as a dining room with large windows that allow plenty of natural light to flood in. A crisp black & white colour palette ensure a modern feel and there is reverse cycle air-conditioning for complete comfort.
The long list of extra features includes a walk-in robe in the main bedroom and built-in robes to the remaining bedrooms, a good-size laundry, a hall entry and gas/solar hot water. Wifi reverse cycle cooling and a 6.6kW Solar system ensure complete comfort while keeping those bills down. A double lock-up garage completes the layout.
Set on a 613sqm (approx.) allotment, outside multiple decked outdoor areas are an entertainers dream, while genuine side access perfect for access the generous rear yard and perfect for off-street storage
Photo ID required at all open for inspections.


