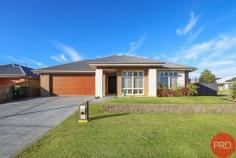39 Lawrenson ParadeThornton NSW 2322
Have you been waiting to live the luxurious Thornton lifestyle, but still haven't found the right home! The wait is now over with 39 Lawrenson Parade hitting the market! Tucked away in a blissfully quiet street in the new Wirraway Estate surrounded by unique yet peaceful environment, stands this absolutely stunning four bedroom, two bathroom family home, which showcases luxurious light filled living spaces with a practical floor plan for a relaxed family lifestyle. Thornton is centrally located close to all amenities including local schools including both private/public, shops, transport, parks/playgrounds, the recently refurbished Stockland Greenhills Shopping Centre, the new Maitland Hospital Site and a short drive to Newcastle CBD.
Set across a single level design, with striking street appealing and manicured grounds is a true indication of what lies within. Stepping inside the home the quality continues with reverse cycle ducted air conditioning, premium LED downlights, large sunlit windows with plantation shutters, floating/carpeted floors and a light grey colour scheme throughout. The master suite is incredibly spacious with an oversized walk in wardrobe and a stunning ensuite with modern fixtures/fittings and double sinks. A sense of light flow throughout the remaining three bedrooms, which all benefit from size, ceiling fans and have built in wardrobes. The heart of the home is the stunning open plan living, dining & kitchen area that is complemented with views of the private alfresco and backyard. A gourmet chefs kitchen is on offer for the avid cook of the family, that showcases premium cabinetry, stone bench tops, large walk in pantry, quality stainless steel appliances including 900mm gas cooktop/oven and a dishwasher for family convenience. Multiple extra living areas are featured throughout the floor plan which include a separate home theatre for watching a movie with the family, children's activities with a built in study nook. A breathtaking main bathroom is located close to all bedrooms featuring subway tiles, both a shower, bathtub and a separate powder room for family convenience.
The perfectly proportioned open plan living, dining and kitchen area features glass sliding doors that merge flawlessly out onto the entertainers alfresco. The alfresco is perfect for entertaining family & friends all year round and overlooks the backyard. You will have piece of mind knowing the backyard is fully fenced with side access and features ample grass for the children/pets to play. The home is complete with a double automatic garage attached to the home with internal access for all your storage needs.
Extra features include:
• Built in 2019 by McDonald Jones Home
• San Marino Design
• 2.7m High Ceilings/Doors
• Pendant lighting
• Ceiling fans throughout
• Ceiling fan to alfresco
• Roller blinds to glass sliding doors
• Internal laundry
• Oversized linen storage
• Broom cupboard
• Solar - 20 Panels + 5.6KW System
• 5KW Inverter
A stunning family home like 39 Lawrenson Parade will not last long on the market, call the team for your inspection today!


