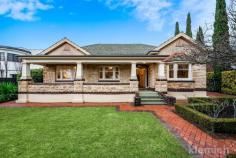22 Lockwood Rd Erindale SA 5066
Elevated on an almost 1000sqm lot in a prime eastern suburbs location, sits this stunning character family home.
Welcomed by a double width entry and decorative ceilings, the formal living features lead light windows and an open gas fireplace, providing the perfect setting for a cold winter’s night.
The main bedroom with walk-in-robe and federation style en suite overlooks the manicured front garden, with two other spacious bedrooms offering built in robes and a third that could be used as either a study or 4th bedroom.
An open plan rear extension holds a well-lit living and dining area, featuring a beautiful large, arch window. Alongside is the kitchen which has ample storage space, granite bench tops and finished with quality appliances – including an integrated fridge/freezer.
Double French doors open out to a spacious sandstone paved entertaining area with water feature. Stepping up to a large, open grass area, pristine manicured gardens and a semi tiled, in ground salt chlorinated pool complete with solar heating
Boasting a double garage, under cover carport and ample off street parking secured behind a gate it is perfect for accommodating the whole family.
Other things to note about this property:
– Front & rear gardens are fully irrigated with self-timer water system
– Tiled roof
– Paved driveway
– Study area can double as Kids Living or Play Room
– Jarrah timber floorboards
– Terrazzo verandah
– Zoned reverse cycle air-conditioning
This beautiful home is close to primary schools such as Burnside & Marryatville primary as well as the prestigious Seymour College & St Peters Girls School.


