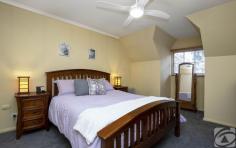10 Panter Street Willaston SA 5118
Welcome to 10 Panter Street, Willaston. Situated on an expansive 807sqm allotment (approx.) sits this Cape Cod building styled home that has been cared for by its owner ever since its purchase.
With its intriguing floor plan, this three-bedroom, one bathroom home has the addition of a second toilet, twin living areas, large open plan kitchen and dining spaces and an expansive rear yard for all the fun in the world.
The home features:
- Two twin living areas either side off the main entry separated by stair-way with brand new floor coverings
- Kitchen includes large amounts of cupboard and bench space which overlooks the rear yard and the open plan dining area
- Large laundry includes a secondary toilet
- Evaporative cooling and gas heating
- Three large bedrooms, all with new floor coverings, the master bedroom includes a ceiling fan
- The updated main bathroom has the convenience of a separate toilet, spacious bath and shower
Outside features:
- Large entertaining area is perfect for year-round entertainment
- Side access into a four-bay undercover carport
- A large feature tree provides large amounts of shade for all outdoor activities
- Rear chook yard, rife with all the eggs you need for the mornings breakfast
For more information or to book your inspection please contact Grant and Bailey Fielke today…
IMPORTANT INFORMATION ABOUT ATTENDING INSPECTIONS
In the interest of health and safety for our staff, client and their families, First National Peoples' choice would like to bring to your attention our temporary procedures that have been implemented to introduce best -practice precautions in limiting exposure or spread of the (COVID-19) coronavirus
It is a requirement of entry into any of our inspections that ALL attendees MUST fill out the contact tracing attendee register and sanitize upon arrival. Attendees must also adhere to social distancing of 1.5m at all times and follow directions of the agent.


