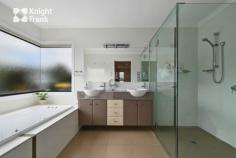23 SKYLINE AVENUE GRINDELWALD TAS 7277
For families, nothing could be finer! Finding a family address that balances beautiful indoor style with similarly significant outdoor space is a challenge that's sensationally met by this exceptional modern residence and its brilliant garden backdrop.
Distinctive external lines define the profile of a design that features three dedicated living zones, including one upstairs accompanied by dramatic terrace views to the east. The refinement of the central lounge leads to the relaxed, light-filled family and dining areas that surround an open-plan kitchen where stone benches and Smeg appliances match elegance to excellence.
Four bedrooms and two bathrooms, featuring a luxurious downstairs main bedroom with a generous walk-in robe and an ensuite that's fully tiled and fitted with a spa bath, provide superlative accommodation, further enhanced by the presence of a separate office/study. Every space performs perfectly!
Surround sound speakers, CBUS system. Solid blackwood floorboards, central heating and faultless presentation accompany indoor proportions that precede superb outdoor areas including an alfresco pavilion, a seductive solar heated 10m swimming pool and expanses of lush lawn leading to a secure four car garage with huge work-shop and storage spaces plus security sensor protection.
An elevated setting at the cul-de-sac conclusion to Skyline Avenue that lets you stroll through parkland to the village confirms the allure of a Grindelwald lifestyle – and creates a great context for this first class family home!


