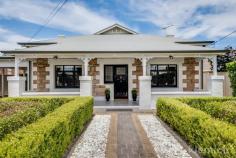86 Coorara Ave Firle SA 5070
From the moment you walk through the front gate you will be captivated by this gorgeous sandstone fronted three bedroom character home built in 1925 on 455sqm (approximately). Combining the essential period features of high ceilings, polished floorboards and open fireplaces with contemporary living spaces creates a wonderful property to come home to and enjoy with friends and family. The property has a sense of privacy and serenity being surrounded by beautiful gardens and yet is central to excellent shopping and public transport. All the hard work is done, all you have to do is move in.
– Wide entrance with polished floorboards and timber fret work
– Three generous sized bedrooms, all with period style fireplaces, high ceilings, crystal chandeliers and ornate cornices
– Central open sitting room with an open working fireplace
– Superbly renovated character kitchen with Esse stone bench tops, Fisher and Paykel appliances inclusive of induction cooking and a 750mm oven plus a double drawer dishwasher and a built in coffee machine
– Open plan living and dining space
– Generous laundry with Carrara marble and built in cupboards and a separate WC
– Luxurious bathroom with Carrara marble inclusive of a gorgeous double vanity, double generous sized shower and a jet bath with downlights and heat lamps
– Relaxing undercover outdoor entertaining area with granite tiles, lava tile feature wall behind a plumbed and built-in gas BBQ with range hood
– Two reverse-cycle air-conditioners
– Front and rear fully manicured, established gardens with automatic irrigation, inclusive of an inground granite water feature and a garden shed for storage plus lawned area to the rear
– Secure parking for up to four cars within the automatic entry gates including two cars behind the secure automatic roller door
– Located opposite the newly upgraded Syd Jones Council Reserve
– Zoned for Trinity Gardens Primary School and Norwood International High School..


