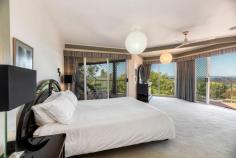27 Fielding Street Buderim QLD 4556
Stunning panoramic views from an amazing architectural designed home located on "Top of Buderim" perched over the northwest escarpment on a very private 1,564 sqm. Massive Ironbark timber posts, huge laminated beams, soaring Tassie Oak ceilings, multiple decks, generous spaces oozing character & charm. There is always a deck or balcony to enjoy a cool summer sea breeze or a warm sunny spot to admire the clear crisp views on a winter's day.
It's a work of art, an architectural design that's influenced by our sub tropical climate & colonial past.
With a kitchen servery opening on to a huge, covered entertaining deck, it's perfect for a large family and has the potential to create a self-contained studio apartment on the lower level adjacent to the pool terrace. Only a short level walk to the Buderim Village and State School.
Commissioned by John (a cabinetmaker by trade) and Judy Keating on their retirement from a life in Papua New Guinea, the home was designed and built with Hannaford Architects and master builder Sid Paciullo at a time when our sought after Australian hardwoods and excellent craftsmanship were available.
Views: Spectacular views to the Noosa Hinterland and beyond
Pool: 8m x 4m x 1.35m deep. Suspended concrete pool with aggregate and new timber deck.
Gardening: Large and established gardener's paradise in Buderim's rich red volcanic soil
Workshop: Extensive workshop space with gardening station.
Covered decks: 3 verandahs and 2 balconies
Utilities: 5KW Solar power, ducted vacuum, fireplace, and A/C
Kitchen: Modern kitchen with double Smeg oven, dishwasher, and large fridge
Laundry: Large with deep built-in cupboards.
2 x storage lofts
Office alcove
Short level walk to Buderim State School
Short level walk to Buderim Village
Buderim Forest Waterfall Park.


