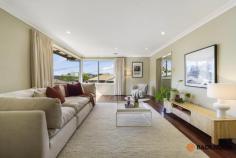14 Burrendong Street Duffy ACT 2611
This superbly proportioned 5-bedroom family home is specially designed to meet the needs of modern family living while perfectly combining shared and private spaces offering flexibility for growing families and keen entertainers.
Its generous floorplan which extends over two levels offers lots of flexible living space & the home is enviably positioned in the heights of Duffy with a picturesque view across Weston Creek. To the front of the home's upper level, the spacious lounge, and dining area have lovely timber floors and lots of natural light and the generous kitchen is complete with a dishwasher, induction cooktop, and built-in banquette seating in meals area for cosy casual meals. This property promises year-round comfort with the luxury of double-glazed windows throughout the home, as well as ducted reverse cycle air conditioning on the upper floor.
A spiral staircase connects you to the homes lower level where the spacious rumpus area has its own kitchen and bathroom along with the options for other potential bedrooms, loads of extra storage and the convenience of a separate entrance. This area would make a perfect work from home arrangement, teenage retreat or guest accommodation.
Outdoors, the home has sweeping views over Weston Creek from the front porch, paved outdoor entertaining & lovely well established leafy gardens including a veggie patch. It also boasts a large double garage with remote control access.
This home is located in the popular Weston Creek area, surrounded by nearby parks, playgrounds and a dog park, close by to the Cooleman Court shopping centre and the business hub at Woden.
5 bedrooms
Double glazed windows throughout
Separate toilet upstairs
Upstairs kitchen with dishwasher, induction cooktop, and built-in banquette seating in meals area
Large lounge and adjoining dining area upstairs
Timber floors to upstairs living areas
5th bedroom can be used as a study
Ducted reverse cycle air conditioning upstairs
A spiral staircase connects upper & lower levels
Downstairs, generous rumpus room with kitchen, 2 bedrooms, bathroom, storage, and a separate entrance
Double garage with remote access
Leafy well-established gardens
Secure lock up gates at the front of the residence.


