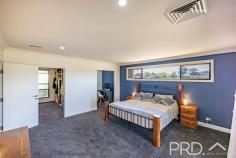3/370 Morgans Reserve Road Tumut NSW 2720
A very rare and unique opportunity to secure across 23 acres of lifestyle allotment, only a short drive to the CBD of the picturesque town of Tumut.
The convenient location comprises resort-style living in your own rural paradise, with modern, open-plan design and views of the surrounding mountains one can only dream of. The home offers an abundance of space with over 370m² of internal living area.
The thoughtful floor plan consists of four large bedrooms with built-in robes, generous living areas and games room, formal lounge plus a study and generous outdoor living options to suit all seasons.
The light-filled master bedroom opens out to arguably the best views in the valley and comprises a large walk-in his/hers style wardrobe with ample storage features. The king-size ensuite has a twin shower, his/hers basin and a luxurious built-in spa bath.
The centralised kitchen includes a large five burner gas stove, abundant storage, large island bench with power, dishwasher and dual sink with inbuilt water filtration system, overlooking the extra-large living area with tranquil views across the valley, through floor to ceiling windows.
Premiere Features:
- Four great sized bedrooms, all with built in robes and ducted reverse-cycle heating and cooling
- Master bedroom is positioned privately to one end of the plan, with direct rear deck access and includes king-sized ensuite, large walk-in robe and study nook
- A king-sized ensuite with twin shower and his/hers vanity, built-in spa and toilet
- Main bathroom with large built-in spa bath, large shower and vanity, with separate toilet
- Central kitchen with stainless appliances throughout, gas heating, ample storage and bench space options and large island bench with power
- Large open plan living area with wood box fire heater, direct access to the rear deck and frameless feature window overlooking the rear deck and sprawling views of the picturesque surroundings
- Light-filled extra-large rumpus/billiard room
- Large formal lounge perfect for a home theatre
- Sizeable study or option for fifth bedroom
- Internal laundry with built-in floor to ceiling linen press and access to the rear yard
- Rear fully covered wrap-around timber deck overlooking the surrounding countryside
- Heated in-ground swimming pool with water feature
- Additional powder room off the rear deck
- Pump shed to the pool, built-in under the roof line and accessed via the rear deck
- Full-sized tennis court with additional basketball ring complimented by stadium style lighting
- Enormous four car garage with internal access (8m x 12m)
- Large formal entry
- Additional large barn style industrial shed with three standard rollers doors, additional heavy vehicle access, includes shower and toilet, ample mezzanine storage and car hoist
- Large chook shed and roost
- Low maintenance and expansive house grounds both front and rear
- 3 x 23,000 litre rainwater tanks
- 1 x 125,000 litre rainwater tank
- Approximate 23-acre allotment with two dams
- Approximate 370m² of internal living with ducted zoned heating and refrigerated cooling
Why Tumut ?
Considered as the gateway to the Snowy Mountains, Tumut is a picturesque township resting by the river and located approximately 70 minutes to Wagga Wagga. Popular amongst snow ski enthusiasts during the winter months and boasting a plethora of outdoor activities during the warmer months, including water skiing, camping, fishing in the dams, rivers and estuaries, mountain bike riding and walking tracks.
The township itself boasts a thriving central business district and copious local and sporting events throughout the calendar year, from local races at the Tumut Turf Club to locally focused festivals and celebrations.
Tumut really does offer a great lifestyle and caters for all ages.


