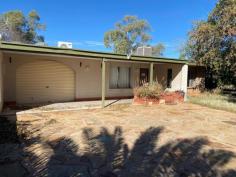25 Van Senden Avenue Gillen NT 870
$430,000 - $470,000
Located near schools, shops, and Araluen Park this 3 bedroom 2 bathroom home has a lot of potential!
The extensively wide driveway is paved in slate stone leading up to a fully tiled front patio and a coloured sandstone flowerbed. The Front Boundary fence is constructed from Rail Sleepers from the Ghan Railway Line.
The good size lounge/dining area offers split system air-conditioning and a ceiling fan for all-year-round comfort. Adjacent to the kitchen provides ample bench and cupboard space with gas cooking and a large window with a view of the backyard. Other large windows throughout allow natural light to flow through the home.
Located down the hallway the first and second bedrooms are tiled with free-standing wardrobes while the third bedroom offers a built-in wardrobe and ceiling fan.
The main bathroom includes a full-size bath and a separate enclosed shower with a separate toilet in the large laundry.
The Carport is fully enclosed with all Electric fittings and Electric Roller Door, it includes a fully tiled Shower, Toilet, and Laundry
The backyard is mostly paved in slate stone with a small maintainable grass area and a reticulated vegetable garden. The rear area has secure private fencing with a gateway to Underdown Street.
Main Features Include:
– 3 bedrooms, 2 bathrooms
– Good size living and dining area with split system air-conditioning
– Split system air-conditioning
– Solar hot water
– Garage with electric roller door
– Large driveway – fit up to 4 cars
– Electrical power supply is underground


