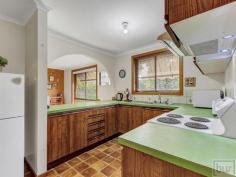63 Ready St Rutherglen VIC 3685
$475,000
This well built and fastidiously maintained, (4) four bedroom family home, sitting on a fully fenced 1107m2 block is an amazing opportunity for the first home buyer or investor alike.
Area
1107m2 (Approx.)
Location
Situated in the historic wine-growing town of Rutherglen in North-East Victoria, 10 minutes from the Murray River, 46 km from Albury and 42km from Wangaratta.
Residence
This home with its big windows, central under floor heating, ceiling fans, evaporative cooling and split system air conditioning is a very pleasant and comfortable place to spend time. At the centre of the home is a wonderful retro kitchen, with breakfast bar, dining area, lounge and sliding glass door out onto the covered alfresco area. To the front of the home is a second large living area with wall-to-wall carpet and views to the street. There are (4) four bedrooms, (3) three with built in robes, all with large windows for natural light and to catch a summer breeze. The bedrooms are serviced by a freshly renovated (2) two-way family bathroom.
Garden & Surrounds
Outside the yard is neat and tidy with beautiful established garden, green lawns, raised vegetable garden beds and citrus trees.
Shedding
Featuring a fantastic 5.4m x 7.6m lock up garage/workshop with concrete floor and power. Single carport off the side of the house. Even under cover shelter for the tinny. Access to garage/workshop down the side of house.


