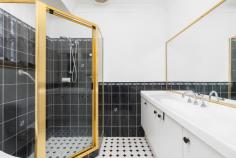19 Jennie Cox Cl Erina NSW 2250
Exclusively positioned in one of Erina’s most revered locations, The Erina Estates, this home is ideally positioned in a quiet cul-de-sac with an appealing street frontage. Its charming façade is beautifully blended with an immaculately presented interior. Offering an expansive floorplan featuring four bedrooms, oversized living and entertaining zones and sunbathed outdoor alfresco. This elegant residence’s refined and light-filled dimensions deliver a peerless low maintenance lifestyle of luxury, sophistication, and convenience.
– Enviable location, situated in a quiet cul-de-sac, north facing.
– Expansive floorplan, seamless design, sundrenched interiors.
– New flooring & paint throughout, ducted air con, neutral colour palette.
– Large formal living & dining room with additional sitting nook.
– Oversized casual living and dining room, overlooking the grassed yard.
– Well-appointed kitchen with breakfast bar, dishwasher, gas cooking.
– North facing master suite with walk in robe & ensuite bathroom.
– Three additional spacious bedrooms, all complete with built in robes.
– Main bathroom with corner bath & large vanity, internal laundry.
– Large alfresco for outdoor entertaining, low maintenance gardens.
– Home office or optional 5th bedroom, double lock up garage.
Generously proportioned and immaculately presented, this single level residence is positioned in a highly desirable enclave of Erina. Walking distance to the cosmopolitan hub of Erina Fair, restaurants, cafes and a range of medical facilities. Ideally located to a range of sought after schools including Public & Private; Central Coast Grammar School & Central coast Adventist School


