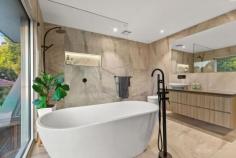97 Winona Rd Mount Eliza VIC 3930
$2,450,000 -$2,650,000
Offering an abundance of space and luxurious living, this sensational home on a substantial block of over 2/3 of an acre is a true lifestyle property for the family. Located within the leafy surrounds of Mt Eliza's prestigious Woodlands, the impeccable 2-storey home enjoys bay views from the 1 st floor and is set behind security gates, with a circular driveway providing ample off-street parking plus a large double garage within the landscaped front gardens.
At its heart is a superb entertainer's kitchen providing stone benchtops, a central island, streamlined cabinetry plus butler's pantry, and quality appliances including double Smeg oven, 6-burner ceramic cooktop and Miele dishwasher. A choice of living areas includes a generous lounge room with wood heater, a large rumpus room, and an expansive family and dining room embracing indoor-outdoor living via a glass wall of stacking doors opening to an enviable alfresco space. Family and guests will revel in the surroundings, with a sublime gas-heated saltwater pool and spa, extensive decking and tranquil cabana, full-size tennis court, and plentiful lawn area which also includes monkey bars and a
treehouse, perfect for the kids!
Ample accommodation begins with a study/bedroom on the ground floor, then the floating staircase leads upstairs to 3 queen-size bedrooms. A magnificent master retreat boasts a balcony overlooking the pool and garden, plus a walk-in-robe, while the ensuite is 1 of 3 impressive bathrooms across both floors. A bonus 6th bedroom is found in the spacious separate bungalow/retreat which includes reverse cycle air-conditioning, plus bathroom and sauna. Additional features of this flawless home include engineered timber floors, ducted heating/cooling throughout, large fitted laundry, and sizeable vegetable garden.
Moments from local shops, it's also an easy drive to prestigious schools, shopping hubs, beautiful beaches, parks and transport options.


