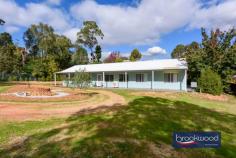5105 Great Eastern Highway Mundaring WA 607
$839,000
Formerly a bustling plant nursery, this property has been transformed into a family home that will surprise and delight at every turn. The original nursery building has been reborn as a stylish studio that acts as a buffer and ensures the privacy and security of the modern, ranch-style home hidden at the rear of the block. This potential home/work site is surrounded by established plantings and ample space for kids and pets to run and play. A large, powered workshop and good off-street parking underline the potential and flexibility of this unique Mundaring property.
4 beds, 2 baths + studio
2014-built Hardi and iron
OP kitchen/family/meals
Formal lounge /media rm
A/G pool, established gardens
Gabled s-facing verandah
6 kW solar, rainwater tank
Powered workshop/storage
1-acre work from home
Private central location
Hidden away towards the rear of the lot, the luminous Ross Squire’s home uses a palette of light colours, large windows and a flowing floorplan to fashion modern, ranch-style living. Front and rear verandahs, multi-use living zones, a spacious kitchen with a walk-in pantry and a boot room at the back door underscore a family-friendly design.
The principal suite and junior wing sit on either side of the central open plan with a formal lounge and study nook leading to an expansive suite with a large bedroom, a walk-in robe and an ensuite. This layout allows the formal lounge to be styled as part of a large and indulgent parents’ retreat.
A bright, neutral palette in the junior bedrooms brings a flexible backdrop suited to the embellishments of kids of all ages. A family bathroom and walk-through laundry complete the layout in the junior wing.
Verandahs extend along the north and south faces of the home. To the north, a high gabled roof, wide paving and lush lily pillys fashion and secluded space for alfresco dining and entertaining. In the centre of the property sits an above ground swimming pool dressed in lush vine cover, it’s surrounded by established private gardens and provides plenty of room for kids to run free.
The original nursery building has been transformed into a spacious and inviting studio with three rooms, a bathroom and a kitchenette: an enclosed backyard, a sheltered courtyard and a verandah fashion, a delightful and multi-purpose space. Adjoining the studio is a 14 m x 10 m powered workshop with a concrete floor and apron, two roller doors and a row of fixed storage along one wall. Roller doors at each end of the nursery building secure the home site and create an expansive private realm.
Rich with possibilities for cultivating work-life balance, this property is minutes from public transport, the bustling Mundaring Village, and several private and government schools.
To arrange an inspection of this property, call Lee Nangle – 0427 202 366.


