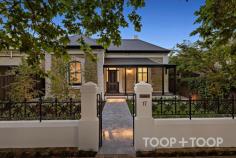17 Fifth Ave St Peters SA 5069
Situated on perhaps the finest of St Peters highly prized avenues, this sensational sandstone fronted villa is without doubt one of the most spectacular offerings on today’s luxury market. Just completed, its meticulous restoration and exceptional architectural renovation is a masterpiece of blended traditional and high-end contemporary living.
No expense has been spared and no stone left unturned in the execution of this project, with an outstanding collaboration between owner, architect, interior designer and landscape designer all documented on Instagram profile “the.fifth.project”.
Sitting beneath the iconic plane trees of this exclusive avenue behind its original wrought iron fence, the picture-perfect façade with an eyelash veranda has been completely restored to perfection, and enhanced by landscaped plantings that include a hedged lawn and glorious grove of birch trees underplanted by star jasmine.
Inside, the curated fusion of traditional and modern is obvious from the outset.
Original Baltic boards stretch the length of the central hallway, with soaring embellished ceilings and archways offset by superb modern pendants. A custom-made steel door intersects old and new and cleverly echoes the arches, whilst a state-of-the-art LED skylight senses the right amount of light to flood the passage.
Flanking the hallway are four spacious bedrooms and a formal lounge room with gas fireplace. Three include built-in robes, whilst the lavish primary suite includes a his and hers walk-in robe and glamorous designer bathroom with brushed gold hardware, underfloor heating and vertical, heated towel rails.
This high-end design has been repeated in the family wet zone that incorporates a large bathroom with tub and separate powder room, and laundry with sunny drying yard that will be a pleasure to use.
Through the stunning glass and steel framed door, one enters jaw-dropping open plan and extended outdoor living.
With hydronic heated oak boards, living boasts soaring 4m ceilings, a real flame gas fire, speakers and full-length windows that overlook the solar heated saltwater pool.
The custom designed kitchen with black joinery wraps through to a butler’s pantry and hosts a lockable wine cupboard and a full range of integrated Bosch appliances.
Of particular note is the monumental island bench topped by extravagant “Elegant Grey” marble that is matched to the splashback.
A large slider, including Centaur screen reveals the outdoor dining pavilion that intersects the pool and rear lawn and garden. Automated Eclipse louvres ensure all round comfort, whilst the outdoor kitchen with integrated BBQ and bar fridge is perfect for entertaining.
Rounding off this sensational property is valuable rear lane access to a large double garage with polished concrete floor and internal door.
The incredible quality and thoroughness of this renovation is second to none. No detail has been overlooked in creating this sensational home that ticks every box, leaving nothing for the lucky buyer to do to but move in and enjoy the best life has to offer.
SPECIAL FEATURES YOU WILL LOVE
- Brand new architectural renovation by D’Andrea Architects
- Interior design by DNA Interiors
- Garden landscape design by Annie Deere
- Replastered, repointed, underpinned, new ceilings
- Rear laneway access
- Remote entry double garage
- Solar heated saltwater pool with lights
- Ducted R/C air conditioning
- Real flame gas fire
- Hydronic underfloor heating to open plan living
- Bathrooms with underfloor heating and towel rails
- Bosch convection oven & combi oven
- Fisher & Paykel French door fridge/freezer
- 2 x Bosch dishwashers
- Bosch induction cooktop with downdraft extractor
- Butler’s pantry with second sink and dishwasher
- “Elegant Grey” marble benchtops & splashback
- Outdoor dining with Eclipse rain sensor louvre
- Beefeater BBQ & gas cooktop, Euro bar fridge
- Feature “Calabor” stone walls
- 3.7m to front, 4m to rear (approx.)
- Fireplaces, ceiling roses
- Alarm
- Integrated speakers
- LED light sensor skylight
- Plantation shutters, sheers, plus automated blinds in living
- Linen cupboards
- Built-in robes
- Programmable irrigation
- Drying yard
LOCATION
- One of Adelaide’s most exclusive city fringe locations
- Approx. 5km to Victoria Square
- Close to public transport
- Walk to Linear Park recreation, Twelftree Reserve, Burchell Reserve, Botanical Gardens & Zoo
SCHOOLS
- Coveted zoning to Walkerville Primary, East Adelaide Primary, Adelaide Botanic & Adelaide High Schools
- Walk to St Peters College. Close to St Andrews School, Prince Alfred College & Wilderness School
SHOPPING
- The Avenues, Payneham Road & Walkerville Terrace
- Stroll to St Peters bakery & cafes
For Sale
Contact Agent
Inspection Times
Property Information
Land Size 576.00 sqm approx.
Council Rates $3,329.31 pa approx
ES Levy $314.60 pa approx
Water Rates $342.83 pq approx


