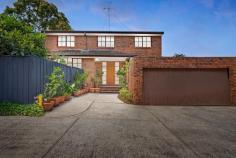Unit 4/12 Wattle Rd Hawthorn VIC 3122
$1,450,000 - $1,550,000
Surrounded by beautiful landscaped gardens, boasting a private and secure position, this large 4 bedroom, 2 bathroom family home will impress buyers with its superb indoor and outdoor spaces. Introduced at the end of a long leafy drive, the masterful floorplan offers four separate living domains and two sublime garden terraces featuring their own entertaining zones, delivering perfect lifestyle flexibility. An elegant formal sitting and dining room both open out to the front north facing deck, revealing the Japanese maple and citrus garden oasis, whilst the large open plan kitchen and lounge room extend out to an expansive alfresco courtyard, secluded lawn and garden with pear and magnolia trees, every room with a majestic leafy outlook. Accommodating the main bedroom with walk in robe and ensuite, teenager retreat/4th bedroom downstairs, whilst two double bedrooms with built in robes are complemented with a family bathroom upstairs. Features include ducted heating and vacuum, air-conditioning, powder room, laundry, storage and remote double garage. The highly coveted location surrounded by prestigious public and private schools, a short walk to Swinburne University, Glenferrie Road shopping, restaurants and cafes, Yarra Boulevard walking and bike trails with a choice of trams, trains and buses invites a magnificent family lifestyle. Land: 450sqm approximately.


