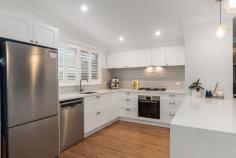43 Nolan Street Frankston VIC 3199
$1,150,000 - $1,265,000
Discover the epitome of intelligent design and spacious living in this remarkable 4-bedroom townhouse, offering a relaxed lifestyle in a coveted beachside locale.
Positioned opposite Victoria Park in the esteemed Frankston High School Zone, this home is just a stone's throw from all that Frankston has to offer, including its sunny beaches.
The main floor features an open-plan layout with a brand new kitchen, surrounded by stone bench-tops. Spacious dining, and living areas leading to an outdoor entertaining balcony. A gas log fireplace in the lounge adds warmth and charm, while a separate private study provides the perfect home office space.
The upper level is dedicated to the luxurious master bedroom, boasting a walk-through robe, private ensuite, and French doors opening to a Juliet balcony overlooking the park. The remaining bedrooms feature built-in robes and are serviced by a central bathroom with spa bath.
On the lower floor, a large additional bedroom, third bathroom, and living zone with access to the rear courtyard create a private retreat ideal for guests, in-laws, or teenagers.
Additional features include three reverse cycle split system air conditioners, freshly installed carpet, for luxurious comfort, a remote lock-up single garage, off-street parking, and easy access to amenities, transport, and the Peninsula's major arterial road.


