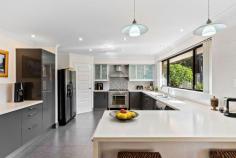31 Silverton Cres Erskine WA 6210
$1,250,000
Ideally located across from the Peel Harvey Estuary and designed to perfection by Mikasa Designs.
Discover moments of tranquility and cherished family gatherings within the expansive integrated living spaces of this exceptional property. This home boasts 4 bedrooms and 2 bathrooms multiple living areas, you'll realise that no detail has been overlooked in finishing this property.
Entertaining is a delight in the spacious open plan living area featuring a welcoming tile fire for added coziness. Illuminated by downlights and flooded with natural light streaming through the glass sliding doors that open to the backyard.
The master suite is a sanctuary of comfort, boasting a ceiling fan, bedside pendant lighting and an extensive built in robe. The adjoining ensuite holds a freestanding bath, double vanity basins, stone benchtop, shower and toilet.
All the minor bedrooms are of a good size all carpeted with built in robes and serviced by the ducted air conditioning. The family bathroom is sleekly designed with double vanity basins, bath and shower.
The alfresco entertainment space stands out as a crowning feature of this executive residence. A spacious gabled patio, complete with a ceiling fan, offers a charming vantage point overlooking the stunning below-ground swimming pool. Adjacent to this, a standalone gazebo, nestled on timber decking, provides additional seating for guests. With these outdoor amenities spread across half an acre, hosting gatherings becomes effortless and enjoyable.
Property Features:
- Chef's kitchen with quality stainless steel appliances, tiled splashback, dual sink, expansive stone benchtops with a waterfall edge, overhead cabinetry and large pantry.
- High recessed ceiling to foyer and hallway
- Bamboo timber flooring
- Gas log fire to theatre room
- 9m x 7m powered workshop with dual roller doors
- Circular asphalt driveway with gated side access leads through to the workshop
- Parking options for a caravan or boat, in addition to single gate side access
- Oversized double lock up garage
- 5kw Solar Panels
- Ducted evaporative air-conditioing
- Alarm system & security doors
Conveniently positioned within easy reach of Mandurah City Centre, residents can enjoy the vibrant atmosphere of urban living just a short drive away. Whether it's shopping, dining, or entertainment, everything you need is within close proximity, making daily errands a breeze.


