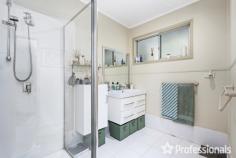17 Kalmia Court Tamborine Mountain QLD 4272
$980,000
Situated at the end of a cul-de-sac, this expansive home boasts both versatility and privacy, nestled against nature reserve at your doorstep. The front yard is level, offering ample parking space and featuring low-maintenance gardens. On the left-hand side, there’s a double carport, while on the opposite side, there’s a drive-through single garage along with a workshop. At the rear of the property, you’ll discover an array of fruit and nut trees, along with bountiful vegetable patches providing fresh produce year-round. These areas are combined with vibrant bursts of colour, creating an aesthetically pleasing landscape beloved by a variety of birds, butterflies, and bees.
Indoors, the atmosphere is welcoming and homely, offering plenty of versatile space for you to customize according to your needs.
The sunroom/enclosed veranda wraps around the front and side of the home, offering a nice retreat during the cooler months to bask in the warmth of the winter sun. In the warmer months you can open the large glass sliding windows to allow the breeze to fill the room.
Features:
– Generous 2,405m2 block
– Three spacious bedrooms with built-ins
– Open-plan living/dining area
– Polished timber floors
– Kitchen with a generous pantry
– Family bathroom
– Enclosed wrap around verandah/sunroom
– Slow combustion wood fire
Lower level:
– Possible dual living space
– Currently a huge bedroom, with external access
– Bathroom and separate toilet
– Laundry facilities
– Study nook
Outdoor:
– Mixed fruit and nut trees
– Single drive-through garage plus workshop
– Under-house storage
– Studio-sized living area with shower and toilet
– 1.5 kW solar panels
– Double carport
– Fully fenced rear yard
– Filtered water
– Two garden sheds
– Bore boasting a commercial flow rate


