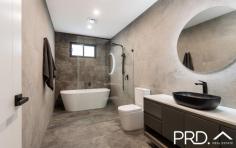3 Bracher Street East Hills NSW 2213
Upon arrival, the grand entrance features an amazing light-filled void to the first floor with your very own integrated wine rack that exudes elegance. The remarkable design showcases an abundance of open-plan living spaces adorned with bespoke interiors and flawless finishes flowing to your covered alfresco for a seamless blend of indoor / outdoor living. Boasting 5 genuine king size bedrooms including 1 located on the ground floor with an additional bathroom, this home is perfectly suited to accommodate large families or guests with ease.
Masterfully constructed by none other then Dace Constructions, we have the privilege in offering you the rare chance in securing one of their finest family homes
Key features:
- After a long day, a stunning entry foyer that welcomes you home
- Expansive open plan living with oversized windows for abundance of natural light
- Gourmet designer kitchen boasting your very own butlers pantry
- Five king bedrooms, the master is enormous with a walk-behind wardrobe & private balcony.
- Ground floor bedroom and bathroom ideal for guests and in-laws
- Additional upstairs North facing family room, bright airy and spacious
- 3 absolutely stunning bathrooms with sensor operated mirrored lighting
- Genuine double car garaging + double driveway + room for boat or caravan if needed
- Covered alfresco with automated blinds, perfect for entertaining friends & family
- Long list of extras including integrated wine rack, fireplace & ducted air conditioning
- Easy care yard while adjoining your very own private park, perfect for a game of soccer
Ultimate convenience within walking distance to:
- Panania & East Hills train stations with direct airport & city access
- Local parks, walk ways & picturesque Georges River
- East Hills primary and high schools
- Panania Diggers for relaxing meal & ice cold drinks
Only minutes drive to:
- M5 Motorway
- Major supermarkets
- Abundance of public & private schools
- Local child care centres


