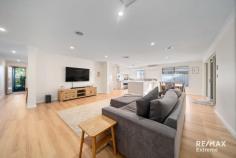5 Patenier St Ashby WA 6065
Prepare to fall in love with this stunning 4-bedroom, 2-bathroom residence from the moment you arrive. Located in a whisper quiet street, this property offers style & space for the whole family & is simply in a league of its own.
Features & benefits include:
* Entrance with security screen
* Formal lounge / home theatre with roller shutter
* Spacious, open plan family & meals areas with reverse cycle, split system air conditioning
* Stunning, designer kitchen with breakfast bar, stone benchtops with waterfall edge, double fridge/freezer recess with cold water feed, integrated dishwasher, walk in pantry, appliance hatch, 900mm freestanding SMEG oven & cooktop & shoppers’ access from the garage
* Master bedroom, located at the rear of the property, with reverse cycle, split system air conditioning, sliding door leading out to the alfresco with black out blinds, twin walk-in robes & ensuite with corner bath, shower, twin vanities & separate WC
* 3 further spacious bedrooms, 2 with sliding door robes & 1 with reverse cycle split system air conditioning
* Family bathroom with shower, bath & vanity
* Well-appointed laundry with walk-in linen / storage closet & roller shutters
* 2nd WC
* Further sliding door linen / storage closet
* Ducted air conditioning
* Ducted heating
* Large solar electricity system
* High quality vinyl plank flooring
* Skirting boards
* Alfresco
* Further wrap around, undercover entertainment areas with power & gas point
* Generous grass area
* Easy care gardens
* Double, remote garage
* 570sqm block
* Close to parks, transport, shops, schools, The Ashby Bar & Bistro & all other local amenities
The current owners have poured their heart, soul and considerable investment into high-end renovations to create a home to be proud of.


