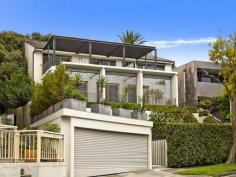7 Hopetoun Ave Vaucluse NSW 2030
$4,100,000
Grand, elegant family entertainer in a lush tropical garden setting
This gracious dual level residence provides a relaxed, sophisticated family environment of supreme comfort and flexibility. Offering an abundance of accommodation and living space, its private setting amid lush landscaped gardens embraces an idyllic sub-tropical, coastal ambience. Capturing generous glimpses above the treeline over a serene stretch of Sydney Harbour, its interiors have been superbly renovated with no expenses spared and nothing more to spend.
Combining an air of classic elegance with high calibre designer finishes, the layout features refined formal rooms flowing to a secluded garden patio, and an open plan family room connecting seamlessly to a Travertine courtyard and pristine, child-friendly level lawns. Upstairs you'll find four bedrooms (a fifth guest bedroom is located downstairs), a media room/rumpus and a spectacular, sweeping entertaining terrace immersed in harbour views. The master bedroom is replete with a huge walk-in wardrobe/dressing room and an opulent ensuite.
The open kitchen is fitted with a marble island bar, Liebherr refrigeration and a full suite of professional quality Miele appliances including an induction cooktop and espresso machine. Set beneath soaring ceilings and designed for optimal natural light, other features include a huge DLUG, automatic blinds, ducted A/C throughout and alarm and A/V intercom security.
The property's blue ribbon location is a stroll away from harbourfront parkland and the local boutiques of Vaucluse village, and surrounded by the east's most sought-after private schools.
Property Snapshot
Property Type:
House+Block
Land Area:
646 m2


