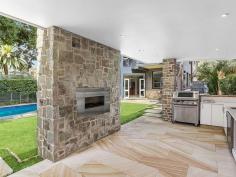39 Balfour Rd Bellevue Hill NSW 2023
Grand Family Home by Plumer Road Village
Nestled in a leafy enclave mere footsteps from Plumer Road village shops and cafes, this grand 1922 residence has been significantly extended to create an impressive family home. Set on a 689sqm (approx.) parcel of land, it offers a vast and versatile two-storey floorplan with an abundance of accommodation and multiple living spaces.
A delight for alfresco entertaining, it enjoys level access to a manicured north-easterly garden sanctuary complete with a pool and a cabana with a barbeque station and gas fire.
It contains six bedrooms, two studies and 4.5 bathrooms, including a master suite with a dressing room and ensuite. Gracious formal lounge and dining rooms, a generous family room and a granite kitchen provide plenty of private spaces for family living.
Luxuries include a sauna, a double carport plus a car space, gas heating, air conditioning, plantation shutters, an alarm, a laundry chute and custom cabinetry. Classic details such as leadlighting, floorboards and window seats add immense traditional appeal.
A home of rare stature and flexibility, it's only moments to the Rose Bay waterfront, exclusive restaurants, premier schools and golf courses.
Council: $2,397.05 pa
Water: $797.64 pa
Property Snapshot
Property Type:
House
Features:
Pool


