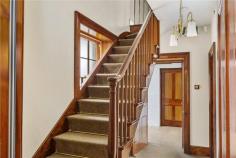74 Risdon Rd, New Town TAS 7008
'Lauderdale Cottage' a unique piece of Hobart history
* Cottage and outbuildings on 2.41 ha
* Flexible accommodation options
* Modern north-facing atrium addition
* Original features preserved
Presented here at 74 Risdon Road is the chance to own a piece of Hobart's early history. The award-winning restoration of 'Lauderdale Cottage' has created a modern home etched with character, and endless opportunities for an entrepreneur.
Built in 1844 by local mill owner John Mezger, Lauderdale Cottage has had only five owners in over 170 years. Set on 2.41 hectares of relatively flat land, the sandstone cottage underwent a major renovation in 2006, meeting strict restoration guidelines imposed by the Tasmanian Heritage Council. In 2009 it won the Tasmanian Master Builders Award for Excellence in Heritage Listed or Period Home Restoration/Renovation Open Value.
Approaching through the circular driveway, the handsome Georgian façade presents symmetrical windows either side of the entry. Through the timber front door is a carpeted foyer, with a sitting room to the right and lounge to the left. The lounge, known as the Blue Room, is lined with ornate custom-made and hung wall paper, designed to match the original wallpaper, a strip of which is on display and preserved beneath perspex. An elaborate ceiling rose, open fireplace and deep-set timber window frames create a grand room. The three rooms on the right side of the house each have fireplaces with original timber mantels. The third room has a powder room and dressing room. A kitchenette is central to the floorplan.
An elegant oak staircase leads to the first floor. The bedroom at the front of the house looks east and has a decorative fire grate. The second bedroom links with a large lounge. Also comprising a kitchenette and bathroom, the first floor could provide self-contained accommodation for guests.
The back door of the original cottage leads to a light, airy conservatory. The contemporary north-facing space, with heat pump, electric windows and down lights, links the cottage to the servants' quarters, which now houses a large family room and kitchenette. Double doors lead from the conservatory to a formal garden, lush lawn and path to the original gardener's quarters, now a studio with powder room and laundry.
At the rear of the servants' quarters is a stable with three boxes, originally for storage, horses and a carriage, all with cobblestone floors and an attic overhead. Beyond the formal garden and lawn, the land continues to open pasture dotted with mature trees and an orchard, extending nearly to the New Town Rivulet.
The opportunities presented by this unique parcel of land in a popular suburb, and the historic, lovingly restored buildings, are endless. With the Hobart CBD five kilometres up the Brooker Highway, Lauderdale Cottage is indeed a unique offering.


