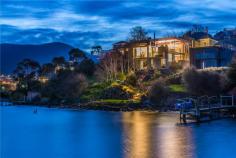62 Napoleon St, Battery Point TAS 7004
A magnum opus of historic style and contemporary class
* A sublime architectural masterpiece
* Preserved historic character
* Hydronic heating and 15 metre pool
* Landscaped waterfront garden
Sitting high above the water on exclusive Napoleon Street is a residence of unmatched quality and design. A masterpiece of the renowned Maria Gigney Architects, this captivating property is the realisation of a dream, with no expense spared in its creation.
The offering is essentially two properties, providing both cosy, traditional charm and cutting-edge style, every detail being of the highest quality. A charming 1890s weatherboard cottage sits at the top of the block, linked by an elevated walkway to a striking industrial-modern waterfront addition.
The front section of the property reflects the history of Battery Point, the formal sandstone edged garden an idyllic outlook from the verandah of the Georgian weatherboard cottage. Inside, a stylish renovation enhances the original features of the cottage, with gleaming floorboards, neutral tones and contemporary additions creating a welcoming and comfortable feel. At the front is a double bedroom with stylish en suite, while over the hall way is a cosy sitting room, which could also be used as another bedroom. A kitchenette overlooks the living area with gas heater, makes this perfect for guest accommodation or living space with extra privacy. Downstairs in the second bedroom, the style starts to change. Clean white lines contrast strikingly with a sandstone feature wall highlighted by strategic lighting, and polished concrete is warmly offset by timber trim. A chic en suite is subtly hidden from view.
From the cottage living area, a soundproof door opens into the elevated walkway and leads you into an entirely different space. Sleek lines draw you towards soaring industrial concrete walls tempered by warm panels of Celery Top Pine. Walking into the living area, the view opens up to reveal the home's stunning position on the edge of the River Derwent. At every turn, windows frame snapshots of the sparkling river, blue sky, boats or distant bushland. Huge wooden framed glass doors pivot open to extend the living area out to the polished concrete deck which is a veritable outdoor lounge room, with open fire and unparalleled views.
This cutting edge home is a work of art, with every angle, beam and light strategically positioned for aesthetic impact. The polished concrete throughout the home is softened by the rich timber texture, creating a feel of warmth and comfort. The kitchen's striking style does not compromise its functional use. Premium appliances, including Miele coffee machine and Zug steam oven, oven and stovetop, are built into timber cabinetry, while behind a discrete sliding door, a large butler's pantry houses the wash area, dishwasher and pantry.
The master suite has the essence of a luxury resort, with every detail being of superior quality. A freestanding outdoor bath on a secluded deck overlooking the river is the ultimate extravagance. Accessed through discrete doors from both the shower and the bedroom, it is perfect for year-round indulgence.
Downstairs, a sublime cavernous space houses a 15-metre heated pool and large living area, opening out to a deck overlooking the garden and river panorama. Outside, the garden is terraced to the waterfront, landscaped with attractive, low maintenance plants, including olive trees, grasses and agapanthus. A stone path winds through the garden, leading down to the lawn just above the water's edge.
Completely separate from the main house, the piece de résistance is the ultimate secluded studio on the first floor, perched over the river's edge. Inspiration abounds, sitting at the bespoke timber desk, with yachts and sea life seemingly a mere arm's length away.
Energy efficiencies integrated throughout include double-glazing, gas hydronic heating, solar panels and passive solar/thermal gains. A C-Bus system controls heating, lights and blinds throughout the home and there is va


