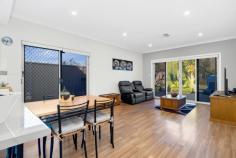32 Sutton Avenue Seacombe Gardens SA 5047
$525,000 to $555,000
Well presented and perfectly positioned, this 2012-built torrens title townhome is the ideal investment, downsizer and everything in between.
Barely a hundred metres from the Sandery Avenue Reserve with playground and tennis courts, restless legs will have plenty of room to roam here. Walk to Westfield Marion Shopping Centre, the bus, local eateries and a myriad of schools, with the train, CBD and sea all within easy reach.
Three bedrooms include a highly sought ground floor master, with ensuite and substantial built-in robes, while bedrooms two and three are located upstairs and separated by a family bathroom with full-size bath and shower.
Downstairs, an open kitchen overlooks a living and dining space with dual sets of sliding doors offering easy side and rear yard access. Abundant sleek white cabinetry combines with neutral benchtops for a timeless look, while a dishwasher, breakfast bar and gas cooktop ensure there is everything here for carefree home cooking.
Step outside where a rear paved alfresco precedes steps up to a good-sized lawn bordered by established gardens. Room to relax or entertain without the upkeep.
All the essentials:
– Ducted reverse cycle air conditioning
– Single auto garage with side access + off-street parking
– Separate downstairs laundry + third w/c
– Under stair storage
– Built-in robes to all bedrooms
– 3.2kw solar system
A stellar Seacombe Gardens spot you won’t want to let slip.


