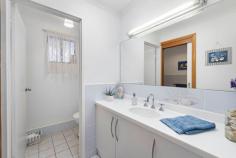22 Osmanli Dr Hallett Cove SA 5158
$850,000 to $895,000
With a north-facing frontage on the high side of the road just 100m from Waterfall Creek and walking trails, this spacious family home will appeal to many.
From the entry you'll find easy access to a huge front living space complete with built-in bar and gas wood log fire, and an equally sizeable adjoining family or games room with northerly light and sliding door onto the alfresco.
A neat neutral kitchen lined with slate floors offers shaker-style cabinetry, gas cooktop, double sink, dishwasher and plenty of working and storage space to chefs of the house, an adjacent skylit dining area with sliding doors opening onto an expansive paved outdoor entertaining space under the protection of a pitched roof pergola.
Adding a tranquil backdrop is a fernery and shade garden, while a generous lawn space bordered with established greenery completes the backyard.
Up to four bedrooms (or three plus a study/home office) include a roomy master with built-in robes, ceiling fan and beautiful natural light overlooking the landscaped front gardens, each serviced by a central main bathroom with shower, inset bath and separate powder room.
Delight in the details:
- Ducted reverse cycle air conditioning throughout
- Solar panels
- Wide driveway with double lock-up carport + drive-through access to extra parking space
- Separate laundry + linen storage
- Low maintenance manicured front yard with artificial lawn
- Rear garden shed with power
Reserves, schools and early learning centres are within walking distance, with easy access to Hallett Cove Shopping Centre, bus and train transport and the beach, just a touch over 20kms from the CBD.


