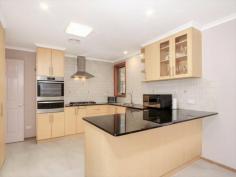46 Daintree Cres Kaleen ACT 2617
$1,250,000
Fully renovated in mint condition, this family home has had two major seamless extensions and has been brought up to 2022 standards.
No expense has been spared to make this a modern designer home, designed by Dub Design of Canberra.
Your immediate inspection will reveal so many upgrades and renovations that it will be just a matter of moving your furniture and personal belongings into this home.
Level block with a private frontage, colourbond fencing surround the NNE facing rear gardens, plus the garage under the roofline with internal access and rear access
through a roller door.
The home can either be offered as a 5 bedroom, 2 bathroom home or 4 bedrooms and a separate family room, which contains beautifully polished rose gum flooring and bay window.
This home is well positioned and located close to local schools, Kaleen Shopping Centre and has very easy 5/10 minutes access via Ellenborough Street to Canberra City, Dickson Shopping Centre, Parliament House, Belconnen Town Centre and Gunghalin/Mitchell !
Features,
* 5 bedrooms/ensuite or 4 bedrooms/ensuite with separate family room
* Main bedroom suite is segregated, walk in robe, bay window and sliding door to
verandah
* Ensuite is complete with 2 vanities, spa bath, shower recess and toilet
* Separate toilet with hand basin
* Family room or 5th bedroom features rose gum flooring and bay window
* Fully renovated and upgraded throughout
* Living/dining room (tiled flooring and in floor heating)
* Kitchen benches are Black Chinese pearl, together with laundry bench and main bathroom vanity and ensuite vanities have black granite bench tops
* Porcelain 600x600 floor tiles throughout and tiles to cornice in all wet areas
* Kitchen cupboards have light maple doors, Westinghouse 4 gas cook top, electric wall oven and Fisher Paykel dishwasher
* Bedrooms all have built in robes and shelving
* Front of the house has cedar floor to ceilings windows (bottom panels d/glazed)
* 7 star gas ducted heating with add on 12.5kw cooling system
* Gas hot water system
* Extensive use of LED downlights
* R5/R4 batts in ceiling, R2/sheep wool in external walls, R2 batts in some floor platform
* Quality carpets, curtains and sheers throughout
* All asbestos eves have been professionally replaced with painted cement sheeting
* Architraves , skirting boards and door jams all replaced with clear coat maple timber
* Extensive concrete areas front/rear, stenciled driveway and off street parking
* New 1.8m colourbond fencing
* Metal pergola 4.6m x 4m extends over alfresco patio
* Also in backyard timber hardwood pergola with concrete tiled floor
* Many fruit trees such as peach, apricot, olive, lemon, mandarin and a veggie patch
* Fully irrigated front and rear watering systems with four lines
* Workshop shed 6m x 3m with floating waterproof floor
* Garden shed 3m x 2.5m on concrete slab


