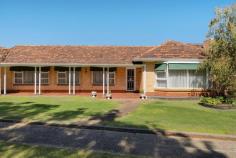2 Hughes Ave Fulham SA 5024
Directly opposite East Parkway Reserve and Playground and hugging the border of Henley Beach, this single owner Stokes built home could not be in a better position.
Its wide north-facing frontage is only a kilometre from the Esplanade, with easy access to Henely Square , Henley Beach Hotel, local schools (Henley Beach and Fulham North Primary and Henley High School) and the River Torrens Linear Park Trail, and just 10kms from the CBD.
A formal entry opens onto a super spacious front lounge and dining room with Basket Range stone feature fire mantle and beautiful bay windows capitalising on the northerly aspect, before a huge additional living space extension with rear access adds priceless flexibility for families.
A step into the original kitchen is a step back in time, with retro wallpaper and tiling combining with white shaker-style cabinetry, a wall oven and diner-style breakfast bar for a most nostalgic feel and plenty of scope for future upgrades.
Three bedrooms including a generous master all overlook the front verandah and street with northerly aspects and are serviced by a central renovated bathroom with full-height travertine tiles and spa bath.
A rear shaded pergola and paved entertaining area along with lawn spaces and established borders including citrus make up a secure backyard with plenty of room for green thumbs to add to the equation.
More to mention:
- Separate laundry accessible from the rear verandah
- Built-in robes to bedrooms 2 & 3
- Second w/c
- Double-width driveway with carport + lock-up garage
Zoned General Neighbourhood with approximately 792 sqms of land and wide 38m frontage, there is future potential here to redevelop, subject to council consent.


